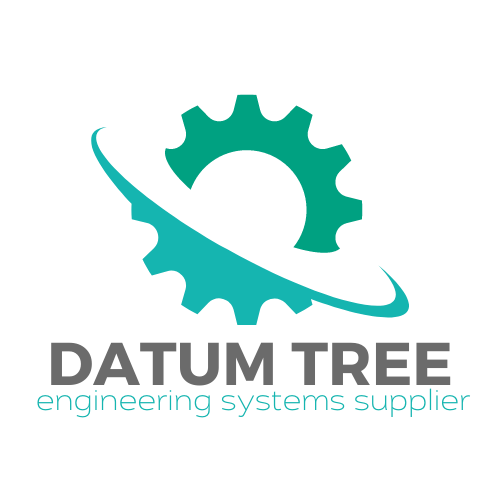At Datum Tree we deliver robust solutions for mechanical challenges. We experienced in developing solutions for metallurgical and mechanical engineering - from manufacturing to maintaining.
At design stage our technical department work with a customer to provide the most appropriate design and material for each component and/or equipment.
We integrate all production phases by offering our clients solutions in foundry, forging, welding, assembly, control, testing and inspection.
Services:
engineering consultancy
product development
supervised installation
regulatory guidance (manual) for all our equipment
We work with various worldwide standards like ISO, ANSI, ASME, GOST.
At design stage our technical department work with a customer to provide the most appropriate design and material for each component and/or equipment.
We integrate all production phases by offering our clients solutions in foundry, forging, welding, assembly, control, testing and inspection.
Services:
engineering consultancy
product development
supervised installation
regulatory guidance (manual) for all our equipment
We work with various worldwide standards like ISO, ANSI, ASME, GOST.


Design team expertise allows to implement projects on the following software programs (Graphics and Calculation)
Graphics software
Software tools for non-isothermal kinetics calculations
Software tools
for thermal-hydraulic calculations
for thermal-hydraulic calculations
Software tools for solving nonlinear dynamic response problems
Software for calculating piping systems
Software tools for calculation of constructions resource characteristics
2D/3D SAPR:
1 COMPAS;
2 AutoCAD, Cadmech;
3 Inventor;
4 SolidWorks.
1 COMPAS;
2 AutoCAD, Cadmech;
3 Inventor;
4 SolidWorks.
1 Ansys Mechanical 2 Abaqus
3 Marc
4 MSC Nastran
5 Logos-prochnost
6 UPAKS
3 Marc
4 MSC Nastran
5 Logos-prochnost
6 UPAKS
1 Ansys Mechanical/CFD
2 Logos Aero-Gidro
3 SolidWorks Flow Simulation
2 Logos Aero-Gidro
3 SolidWorks Flow Simulation
1 LS-DYNA
2 Abaqus
3 Logos
4 Dynamics
2 Abaqus
3 Logos
4 Dynamics
1 RANT
1 Ansys Mechanical
2 Abaqus
3 Expmodel
4 Logos
2 Abaqus
3 Expmodel
4 Logos
Additional Design Capabilities
AVEVA E3D
AVEVA PDMS
SPDS GraphiCS 8.x
GeoniCS ТРАССЫ v.13.x
GeoniCS ТОПОПЛАН v.13.x
GeoniCS СЕТИ v.13.x
GeoniCS ГЕНПЛАН v.13.x
SCAD Office 21 Smax
FORUM (SCAD)
Transmission line CAD module 2014 "Calculation of loads on supports and foundations
Transmission line CAD module-2014 "Calculation of installation volumes
Acrobat Professional 11 Multiple Platforms Russian AOO License TLP
Metal 4.2
"FOK complex 2016"
MagiCAD
ElectriCS 3D
SAPR LEP-2014 Suscripción SAPR LEP-2014 Suscripción
Transmission line CAD module 2014 "Calculation of loads on supports and foundations
UPRZA "Ecolog", modules "Gis-standard", "ATP-Ecolog", "Building and Height"
Design environment, CAD for all design disciplines with centralized data storage, designed for three-dimensional design of industrial enterprises. The system includes modules for the design of equipment, pipelines, HVAC systems, metal structures and cable routes.
Design environment, CAD for all design disciplines with centralized data storage, designed for three-dimensional design of industrial enterprises. The system includes modules for the design of equipment, pipelines, HVAC systems, metal structures and cable routes.
A cross-platform application designed to develop design and technical documentation in accordance with the requirements of the enterprise standard, and in its absence - the norms of the system of design documentation for construction (SPDS).
Ensures line-extension facilities are designed and necessary output documents are completed.
Creates topographic plans, maintains a database of project survey points, builds a three-dimensional elevation model and analyzes the resulting surface
Design of industrial facilities for various purposes, civil engineering objects. It consists of several functional sections, each of which corresponds to strictly defined tasks of general plans design (horizontal planning, vertical planning and landscaping).
Allows you to design external engineering networks and draw up the necessary output documents.
A set of programs designed to perform strength calculations and design of building structures of various types and purposes.A set of programs designed to perform strength calculations and design of building structures of various types and purposes.
Automated design of power transmission lines.
-
Computer-aided design system for cable layout
Automated design of power lines
-
Performing calculations of elements and assemblies of steel structures, creating the List of reference elements and technical specification of steel for KM stage drawings
Automated design of power lines
-
Design of freestanding foundations for columns of frame buildings on natural, pile-driven and pile-drilled foundations, as well as design of foundations for walls of frameless buildings on natural and pile-drilled foundations
Allows to calculate surface concentrations of pollutants in the atmosphere in accordance with the "Methodology for calculating concentrations in the atmospheric air of harmful substances contained in the emissions of industrial enterprises".
Allows you to create a complete sprinkler system project: draw and edit piping, install equipment, define coverage areas and nozzle operating zones, hydraulic calculation, etc.

